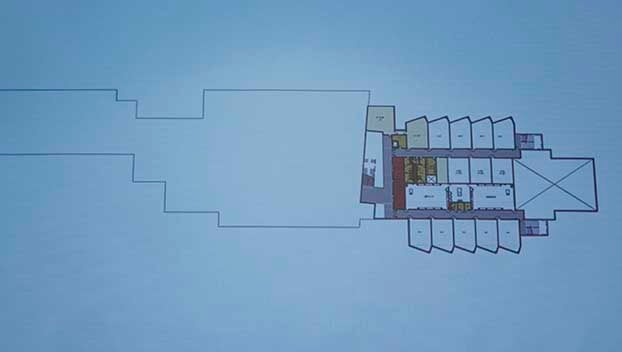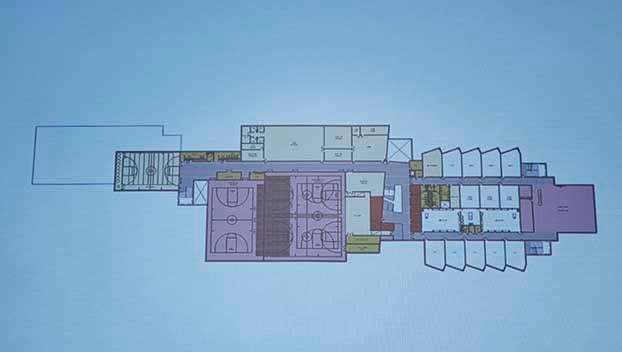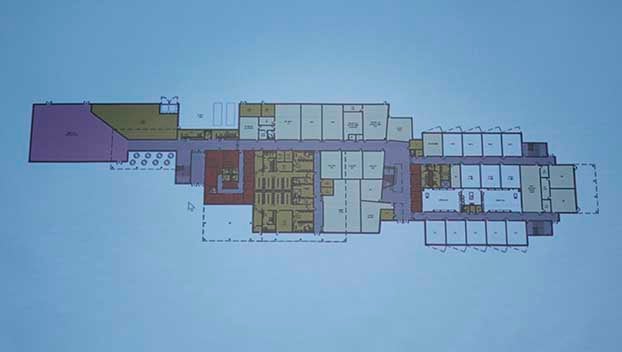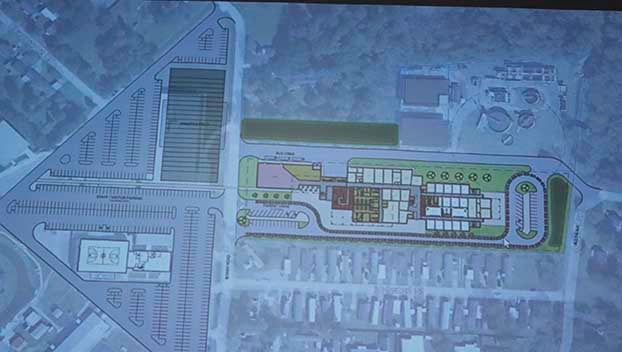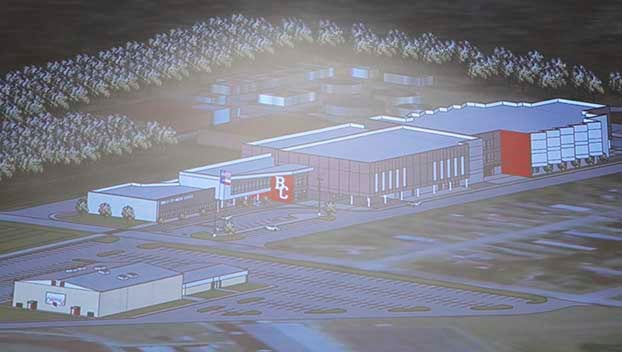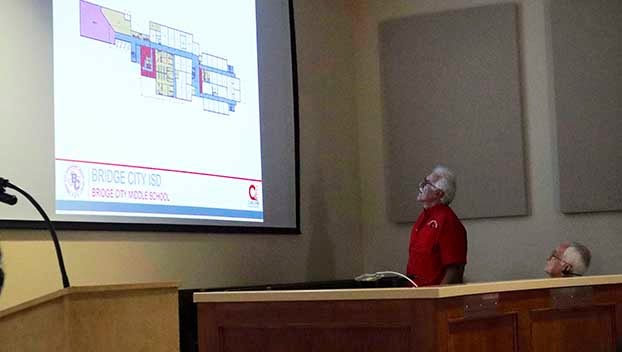PHOTO GALLERY — Bridge City ISD gets first glimpses of proposed middle school construction
Published 12:18 am Wednesday, July 20, 2022
|
Getting your Trinity Audio player ready...
|
BRIDGE CITY —Bridge City School Board members got their first looks at what a new middle school could look like during a presentation by Claycomb Associates.
The architecture company received positive reviews as board members looked at the first draft of a virtual rendering of the proposed middle school.
One unique feature Claycomb proposed was to have the athletic gyms on the second floor of the building. The design would prevent the hardwood floors from being damaged in the event of a flood.
The school’s fine arts programs like band, theater and choir would also be on the second floor. Representatives for the architectural firm said having the gyms on the second floor is not common, but added they have seen it done in other schools.
The building will have multiple staircases and an elevator.
The company proposed a three-story building (in sections) due to the limited footprint for the new middle school, which would locate across the street from the current middle school.
The footprint features two long driveways for car drop off and pickup on the front side of the building and allow for bus pickup and drop off for the backside of the school.
At the current middle school site, the gym and library would be kept to repurpose. The site will also have a practice field with the rest of the area left to provide as much parking as possible.
Superintendent Mike Kelly said the long driveways help alleviate some of the traffic backup parents see during school days.
“That stacking zone can hold about 150 cars or so,” he said. “We may have 15 now at the middle school. That is what causes all of that backup all around. They will be able to come all the way down and loop around the back.”
The cafeteria will sit closest to the road and will be the holding spot for drop off and pickup.


