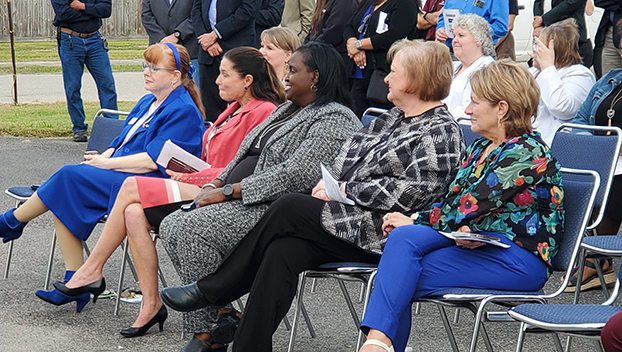LSCPA plan calls for simulation suite with adult care beds, ICU bed, OB pediatric room surrounding nurses station
Published 12:16 am Tuesday, November 7, 2023

- Officials with Lamar State College Port Arthur, along with representatives of Cooke General Contractors Inc. and Stantec Architecture Inc., turn the dirt in November for the new Allied Health and Sciences Building. (Mary Meaux/The News)
|
Getting your Trinity Audio player ready...
|
The Allied Health Department at Lamar State College Port Arthur is enduring some growing pains that will soon be remedied with the construction of a new facility.
Shirley MacNeill, chair of the Allied Health Department, said there is definitely a need for more space.
“This will provide us the opportunity to grow our program, as well as providing state-of-the-art experiences to help supplement our clinicals for students,” MacNeill said.

Officials with Lamar State College Port Arthur listen to a speaker during the Monday groundbreaking. (Mary Meaux/The News)
The new building will have a larger clinical simulation area, which allows the students to perform high fidelity simulations on common and non-common issues.
“This is especially beneficial for learning and growth as they prepare to become members of the health care force,” MacNeill said.
A state issued multi-million dollar bond is funding the project.
“LSCPA received a $37.4 million Tuition Revenue Bond after Texas Gov. Greg Abbott signed Senate Bill 52, which across the state infuses more than $3.3 billion into capital improvements at public colleges and universities,” according to information from the college.
Lamar State College Port Arthur’s Allied Health Department has two facilities totaling 7,730 square feet, serving the nurse aide, vocational nursing, LVN to RN Upward Mobility, surgical technology and drug and alcohol counseling programs.
A groundbreaking was held Monday at the site that will house the new building set for completion in 2025.

Shirley MacNeill, chair of the Allied Health Department, speaks to the crowd during the groundbreaking ceremony. (Mary Meaux/The News)
Melissa Armentor, dean of technical programs, said the new building increases the available space for Allied Health & Science personnel with more than 22,000 square feet.
For example, she said, the Allied Health simulation lab is in approximately 2,000 square feet of building that is going to quadruple, meaning college officials will have more than 8,000 square feet of simulation space.
The first floor of the building provide space for 22 faculty in nursing and the sciences along with an office suite for the department chair and administrative support staff.
The building provides space for the faculty to have lunch and congregate on their minimal off time.
In addition, there are 32 lab spaces for anatomy and physiology, chemistry and physical science and biology and microbiology.
Armentor said there is be a lot more room to teach students in the labs, and they will be able to offer a 72-seat general classroom.
The top floor has gathering spaces, in addition to classrooms, computer lab for testing and the highlight, she said, a simulation suite containing three adult care beds, an ICU bed, an OB pediatric room surrounding a nurses station with medication room.
MacNeill said this was truly a day she had been waiting for for many years.





