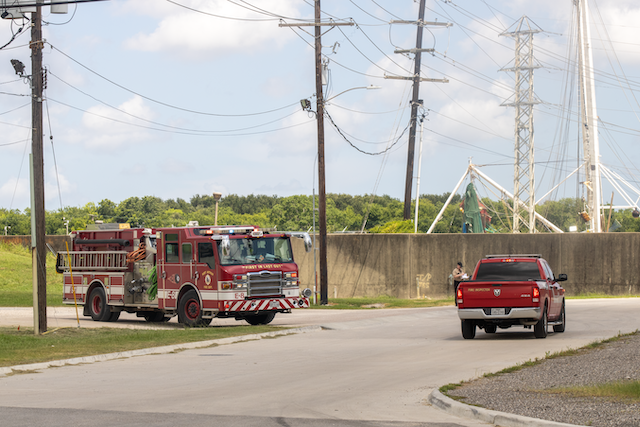Langham Elementary makes headway in new design process
Published 12:12 am Friday, July 26, 2019

- Andy Simpson, architect of the four elementary schools in Nederland ISD that are set to get campus updates under the new Bond 2019 Package, displays design sketches for the new unit for Langham Elementary during a community meeting Thursday at Nederland High School. (Cassandra Jenkins/The News)
Four elementary schools in the Nederland Independent School District have moved to the next step on their design phase under the Bond 2019 Package.
Langham Elementary is at the forefront of that project, rounding out as the building with the most extensive upgrades in the district.
Langham will undergo a $13.1 million upgrade and renovation that will make way for a new addition.

Langham Elementary is just one of four elementary school campuses that is set to receive renovation and upgrades under the Bond 2019 Package. (Cassandra Jenkins/The News)
Trending
“This one is more complicated,” architect Andy Simpson said. “What we have to begin with is the list of things that are included in the bond. That’s the amount of detail that we have at this point. So, before we are done, what we have to have is a list of spaces that we are going to put in the building addition, including not just classrooms but what grade and what the classroom is for.”
During the design discussion that was held Thursday at Nederland High School, several school officials, board members and teachers reached a tentative layout plan for the new unit that will include classrooms, a gym, cafeteria, auditorium, kitchen and administration space.
There is also ongoing discussion about adding additional parking spaces, changing the flow of pickup traffic and playground space.
Simpson said the entire purpose of having these meetings is to empower the stakeholders and give everyone a voice.
“The idea is that this is part of a larger context that has to do with empowering stakeholders to own the purpose and design of the building, rather than having to wait for us to design it and then try to tease out what it is we are trying to accomplish,” he said.
Simpson said Thursday’s specific workshop is one in a long series to really begin to hone in on the details of the school.
Trending
“The bond gives a sort of general overview of what challenges and opportunities are going to be addressed at each campus,” he said. “What we need to do before we start designing a building is actually get into the weeds of what spaces are going to be there and to some extent what the characteristics of those spaces are for multiple reasons.
“Because we’re school architects and we already have an idea of what they should be like, that’s good and bad. It’s bad if someone else has a different idea and we didn’t ask them. We want to ask them and make sure we create enough venues and opportunities for people to say something that is on their mind that we may not know.”
The next step in the design process is developing a program of Architectural Requirements, a written document that sets out what the design needs to respond to.
“This, as well as the result of other workshops that we will have, will all eventually process down into a single document, and it will be titled, ‘The Program of Architectural Requirements,’” Simpson said. “That’s what we will use to keep everyone aligned.”





